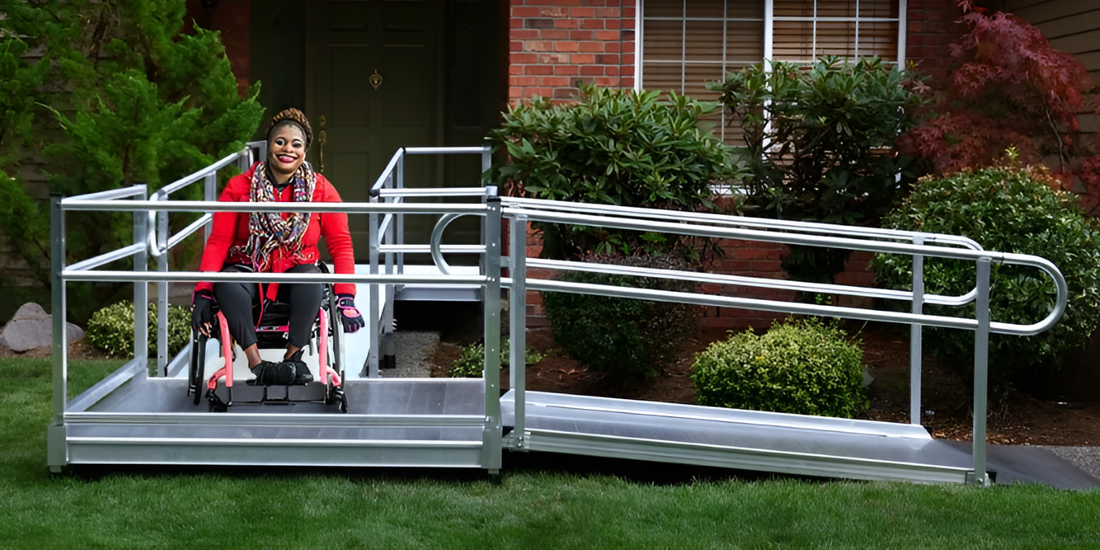Make 2020 the year that you break through barriers and bring safe wheelchair access to your home.
Whether you use a wheelchair full-time or utilize other assistive mobility devices, consider assessing your home for obstacles and making the recommended changes.
To get a better idea about what changes you should consider making, start by writing out your daily routine. Then, identify areas that you avoid due to barriers or safety issues, or areas that are just difficult to navigate. It may also be good to identify your goals for the year and see what physical obstacles are in your way. Here are a few examples:
- Play with the kids or grandkids more around the house
- Gain more independence for personal hygiene tasks
- Spend more time cooking in the kitchen
Now, let’s address the most common indoor obstacles one-by-one to create clear pathways throughout the home.

Accessible Doorways
Depending on the type of floor plan your home has, doorways may be the number one interior obstacle. Common barriers include door width and door thresholds because they can narrow down the space to pass through and make it difficult to move from one surface to another.
Door Width:
While doorways should be at least 32" wide to accommodate wheelchair users, 36” is typically enough space to move through a doorway comfortably. Unfortunately, many homes only have an average door width of 23” to 30”, or there are obstacles (such as door trims) that will narrow the path. If you’re looking to create wider doors consider these two transformations:
- Installing offset hinges - these allow doors to swing wide enough to clear the doorway and possibly add an inch of clearance.
- Removing doors or trim - in many cases, doors may simply be removed to provide enough clearance, but sometimes it may also improve passageway clearance.
Door Thresholds:
Many doorways have a raised landing where two different surfaces meet, like tile and wood for example. In some cases, the raised threshold will make it more difficult for a wheelchair user to get from one room to another on their own. Instead of limiting independence, try using a simple threshold ramp, mat, or plate to create a smooth transition for any mobility device.
- Entry Ramps - an aluminum solution that is great for use at the front door because it’s durable and won’t corrode when bad weather hits
- Entry Mats - a safe, “welcome” mat that provides a gradual incline from the ground to doorsill to eliminate a raised door threshold
- Entry Plate - a small threshold solution that helps to eliminate tripping hazards for individuals with limited mobility and makes it easier for mobility device users to transition to a different surface

Accessible Hallways
The minimum width for a hallway to accommodate a wheelchair is 36”, however, 48" is considered to be the ideal minimum and is required by law in most commercial establishments. Keep in mind, this is for a straight entrance-way to a hallway where no turns are needed. If a turn is necessary to enter a room that is along a hallway, 36" clearance or more will be needed in all directions for enough room to make the turn unimpeded.
One of the easiest steps to take in making hallways wheelchair accessible is to clear the hall of any potential obstacles. This can include side tables, coat trees, shoe racks, and decorative items. Where clearance is minimal, removing large or low hanging artwork from walls may be necessary.
If a hallway is not wide enough, homeowners may want to consider renovating the home so the hallways are wider. We recommend finding a contractor with experience in building wheelchair accessible homes and structures. When a wall needs to be moved, it’s a good idea to follow guidelines from the Americans with Disabilities Act (ADA) standard of 48” in width.
Tip: If you’re already knocking down walls to make the hallways wider, consider doing the same for doorways.
.jpg)
Accessible Bathrooms
- Bathrooms can be one of the most dangerous rooms in a home for individuals of all abilities. Between the nature of the movements in your daily bathroom routine and the potentially slippery surfaces, every person is at risk of getting injured in the bathroom. If your bathroom is small, it can be difficult to maneuver complex rehab technology or durable medical equipment. You may want to consider the following renovations to your bathroom that follow ADA standards:
- Roll-in shower to remove any barriers near the shower’s entrance
- Lowered sink and mirror
- Single-handle faucets
- If a bathroom renovation isn’t practical, consider investing in bathroom safety products to accommodate individuals with limited mobility, such as:
- Toilet Incline Lift - a toileting aid that lifts the toilet seat to a person’s natural body movement to assist with sitting and standing
- Hair Washing Basin - an inflatable hair washing aid that allows a caregiver to wash an individual’s hair while they lay in bed
- Body Washing Basin - an inflatable bathing aid that allows a caregiver to bathe an individual while they remain in bed
- Patient Transfer Lift - a unique patient transferring device that features a non-obtrusive single-post design with an articulating arm that rotates a full 360 degrees
We hope these tips help you break through barriers in 2020.
For additional help with accessibility options for your home, you can reach out to our Customer Service team and they will gladly assist with finding the right solutions for your needs.

