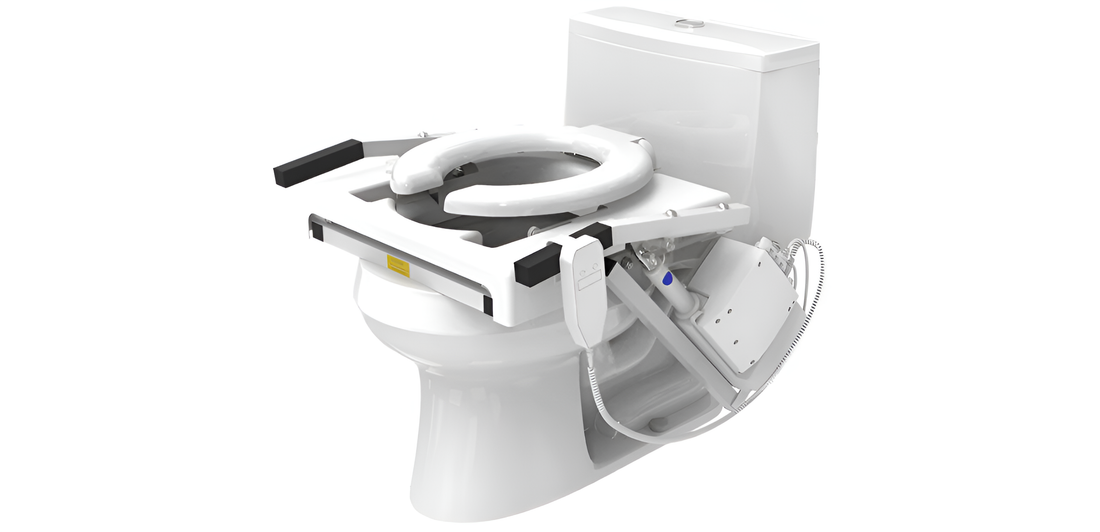If you or one of your family members have unique requirements for accessibility, you must design your bathroom in a handicap-friendly manner.
If not, this is one of the most dangerous places in the home that can become a serious danger to them. Trips, slips, and falls in the bathroom happen more than you think.
Fortunately, a few easy adjustments can be made to ensure that you have a bathroom suitable for their condition and capabilities. The tips below are an excellent starting place if you are looking for a handicap bathroom guide.
Increase the Width of the Door
Making the bathroom entrance wider is an excellent start to making a handicap accessible bathroom. Moving about in a wheelchair or other mobility device is a lot easier when there is more space. Therefore, it makes sense to adjust the bathroom entrance to make it easier for one to enter and leave. You can refer to the following ADA recommended measurements for public bathrooms:
- 30-inch by 48-inch access to the sink
- The centerline of the toilet should be more than 16 to 18 inches away from the sidewall.
- A clear circle of not less than 60 inches around the sidewall and at least 56 inches from the back wall enabling a wheelchair to turn without obstruction
Even though these guidelines are for public restrooms, they can serve as a good template for you to maximize your home bathroom accessibility.
Install Hardware for Stability
Many functional pieces of hardware can be installed to create a more handicap-accessible bathroom. Often, you can add these pieces without making massive renovation changes. The following is a shortlist of features that can be easily added to your existing bathroom to make it easily accessible:
- Grab bars adjacent to the toilet and in the shower space
- A detachable shower head that has a long hose
- Motion sensor sink handles
Non-slip Floors
This is one of the most useful tweaks to make a bathroom easily accessible. A nonslip floor in the shower will prevent falls. For this, you can opt for textured tiles or a concrete floor. Both options will provide a good enough grip. If you’re looking for a more temporary and/or inexpensive solution, non-slip mats in the shower and on the bathroom floor can help with maintaining traction.
Item Placement
When it comes to how to convert your bathroom into a handicap accessible space, it wouldn’t be wise to place bathroom items like soap, toilet paper, etc. where someone in a wheelchair won’t be able to reach them. You should, therefore, ensure that you have storage space and shower shelves that are low enough to enable easy access to these items to prevent precarious reaching, bending and maneuvering.
Bathroom lighting
Good lighting in a bathroom is more of a safety issue. When planning your bathroom, ensure that there are no unnecessary shadows and that the lighting is even. It would be ideal to utilize as much natural light as possible. Also, it is essential to distribute the light evenly over the room to avoid glare.
If the budget permits, you should install dimmers. They will make it easy to adjust the lighting to a level that suits their needs. Another great addition to make the bathroom even more handicap-friendly would be motion detector lights. With these, there are no worries about not being able to reach the light switch.
Tweak the Height of the Sinks and Toilet
Depending on what you are working with, your sink and toilet height might need some tweaking. This will enable those using wheelchairs or other mobility devices to access and use them with greater ease. Ensure that your sink and toilet are easy to reach for someone in a seated position. If getting on and off the toilet is difficult at any height, installing a toilet lift may be the best option. Check out the TILT Toilet Incline Lift for more information.
It is also advisable to eliminate cabinets from under the sink. This will allow the user to get as close to the sink as possible. Keep in mind that this works for people in wheelchairs. If the adjustment is for someone who can stand but has difficulty bending, then it’s better to leave the sinks and toilet seat at standard height.
Also, don’t forget to install faucets that are easily operable and at the same accessible height.
Add a Roll-in Shower
For individuals in wheelchairs or those who struggle to walk or stand, tubs can be pretty challenging to use. The tub, however, doesn’t have to be removed from the bathroom entirely. Instead, you can add a curbless shower stall. This ensures that there are no barriers, allowing easy access for those who might not be able to go over a tub wall or curb.
When renovating, it is critical to ensure that the walk-in shower has enough space to accommodate either a wheelchair or a shower chair. It is also not a bad idea to install a built-in shower seat for those who benefit from sitting as they shower.
Final thoughts
Many fittings and adjustments can be made to make a handicap accessible bathroom. The trick would be to focus on what’s comfortable, convenient, and easy to control in your given situation.

